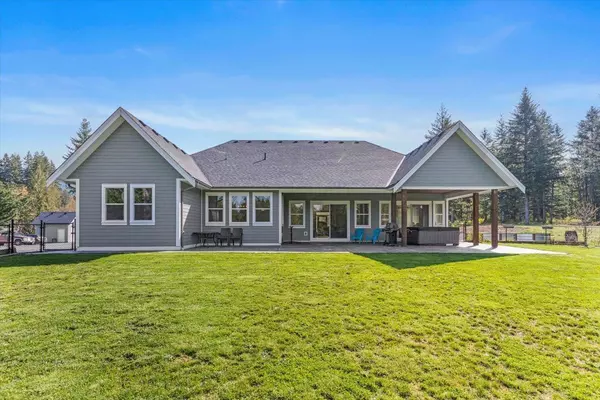4491 BENCH ROAD|Ryder Lake Chilliwack, BC V4Z1G1
3 Beds
3 Baths
2,683 SqFt
UPDATED:
Key Details
Property Type Single Family Home
Sub Type Freehold
Listing Status Active
Purchase Type For Sale
Square Footage 2,683 sqft
Price per Sqft $1,229
MLS® Listing ID R2944687
Style Ranch
Bedrooms 3
Originating Board Chilliwack & District Real Estate Board
Year Built 2019
Lot Size 112.260 Acres
Acres 4890045.5
Property Sub-Type Freehold
Property Description
Location
Province BC
Rooms
Extra Room 1 Main level 20 ft , 6 in X 20 ft , 9 in Living room
Extra Room 2 Main level 13 ft , 5 in X 11 ft , 2 in Dining room
Extra Room 3 Main level 13 ft , 1 in X 20 ft , 9 in Kitchen
Extra Room 4 Main level 13 ft , 8 in X 7 ft , 8 in Pantry
Extra Room 5 Main level 7 ft , 9 in X 10 ft , 6 in Foyer
Extra Room 6 Main level 11 ft , 2 in X 12 ft , 3 in Office
Interior
Cooling Central air conditioning
Fireplaces Number 1
Exterior
Parking Features Yes
Garage Spaces 2.0
Garage Description 2
View Y/N Yes
View Mountain view
Private Pool No
Building
Story 1
Architectural Style Ranch
Others
Ownership Freehold
Virtual Tour https://iframe.videodelivery.net/05b98bac06210baf7130a5b94f45a927
GET MORE INFORMATION






